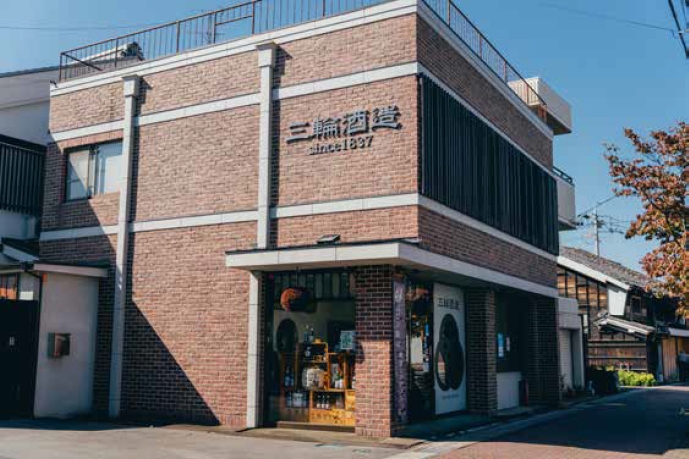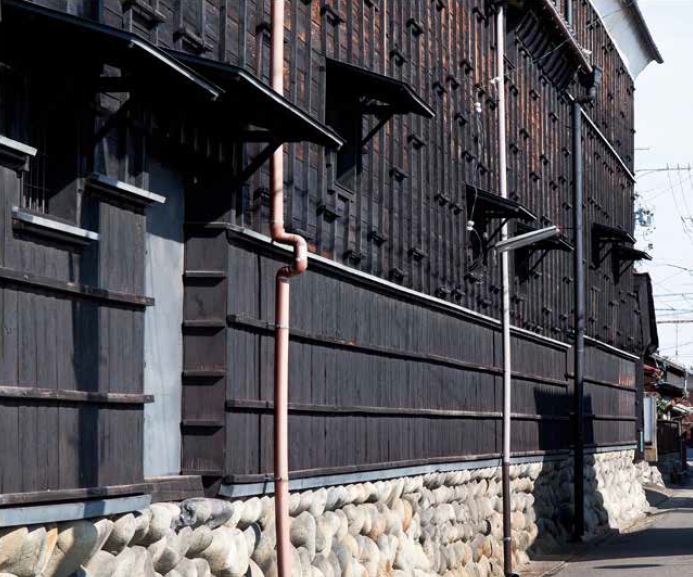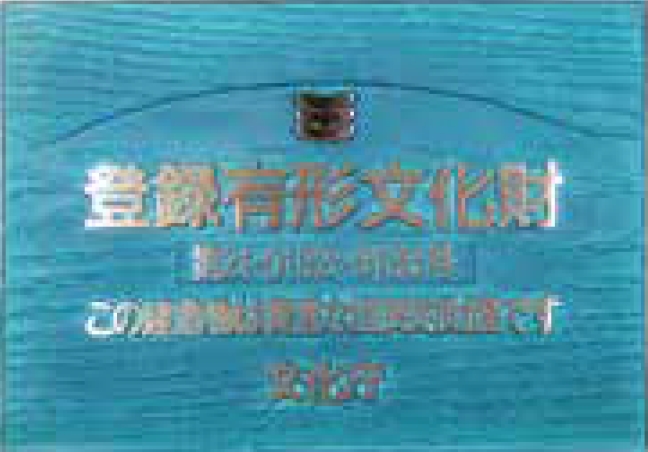三輪酒造 > English > Brewery Introduction

Company Overview
| Name | M I W A S H U Z O C o . , L t d . |
|---|---|
| Address | 4-48 Funamachi, Ogaki, Gifu |
| Company Type | Sake brewery |
| Executive Director | Mr. Kenji Miwa |
| Year Established | 1837 |
| Main Products | Shirakawago Junmai Nigori Sake, Shirakawago Junmaiginjo Sasanigori Sake, Tesshin, Dousan Ginsekka,Kessen Sekigahara |

MiwaShuzo’s Sake Storehouse
 MiwaShuzo’s sake storehouse, with two ‘blocks’, one north and one south, built in the typical style of a Meiji-period storage cellar and contributing to the scenic view of a row of historic houses, was recognized as a national tangible cultural asset in 2011. It has a storefront facing Funamachi road. (The original building collapsed during the Great Noubi Earthquake in 1892. It was rebuilt, but burned down during an air raid during the Second World War. The current building was constructed after the war.) The storehouse was built on the site behind it to the south. When first constructed, the northern block was the production facility, with the southern block used for aging and storage, and this basic style of use has continued to the present day. Both blocks are Japanese cabin style earthenwork structures covered outside with black wooden slats.
MiwaShuzo’s sake storehouse, with two ‘blocks’, one north and one south, built in the typical style of a Meiji-period storage cellar and contributing to the scenic view of a row of historic houses, was recognized as a national tangible cultural asset in 2011. It has a storefront facing Funamachi road. (The original building collapsed during the Great Noubi Earthquake in 1892. It was rebuilt, but burned down during an air raid during the Second World War. The current building was constructed after the war.) The storehouse was built on the site behind it to the south. When first constructed, the northern block was the production facility, with the southern block used for aging and storage, and this basic style of use has continued to the present day. Both blocks are Japanese cabin style earthenwork structures covered outside with black wooden slats.
The southern block was built with a commemorative charcoal inscripted ridgepole by the master carpenter Kijuuryo Tani in 1887. The northern block was built separately in 1888 by the same master carpenter with its own commemorative charcoal inscripted ridgepole. This was all done according to the original construction plans. The southern block is constructed with a ridgepole on the southern edge running east-west. Conversely, the northern block is built with a ridgepole running north-south at a right angle to the southern ridgepole. They both have small attached buildings, but are principally 12 by 7.5 rectangular structures.
 The northern block is a two story structure, but the southern block has three stories, which is rare for sake storage cellars. It is thought to have been designed this way due to the flooding which frequently occurs in the area around Ogaki. It is said that long ago the second floor was used for long term storage of the sake, and that a pulley was rigged in the stairwell to pull up the sake barrels. After 120 years of use, due to constant use of both blocks, changing partitions, repairs, a nd refits, not to mention the effects of the Great Noubi Earthquake, the supporting pillars of the northern block have started to bow slightly, and the floor has settled a bit. However, aside from that, both blocks are without problems and are still in active service.
The northern block is a two story structure, but the southern block has three stories, which is rare for sake storage cellars. It is thought to have been designed this way due to the flooding which frequently occurs in the area around Ogaki. It is said that long ago the second floor was used for long term storage of the sake, and that a pulley was rigged in the stairwell to pull up the sake barrels. After 120 years of use, due to constant use of both blocks, changing partitions, repairs, a nd refits, not to mention the effects of the Great Noubi Earthquake, the supporting pillars of the northern block have started to bow slightly, and the floor has settled a bit. However, aside from that, both blocks are without problems and are still in active service.
In the beginning of the Taisho era (around 1915), 2 hydraulic mash-compressors were installed in the north block, and in the beginning of the Showa era (around 1930), a decoratively tiled refrigerator was also added, all of which are still in use at present.
Unfortunately, the storehouse cannot be seen from the larger front road. However, if one follows the back road around, the imposing structure of the southern block’s broad southern face and the west side of the north block can be seen towering on their stone foundations.

